Store Development + Planning
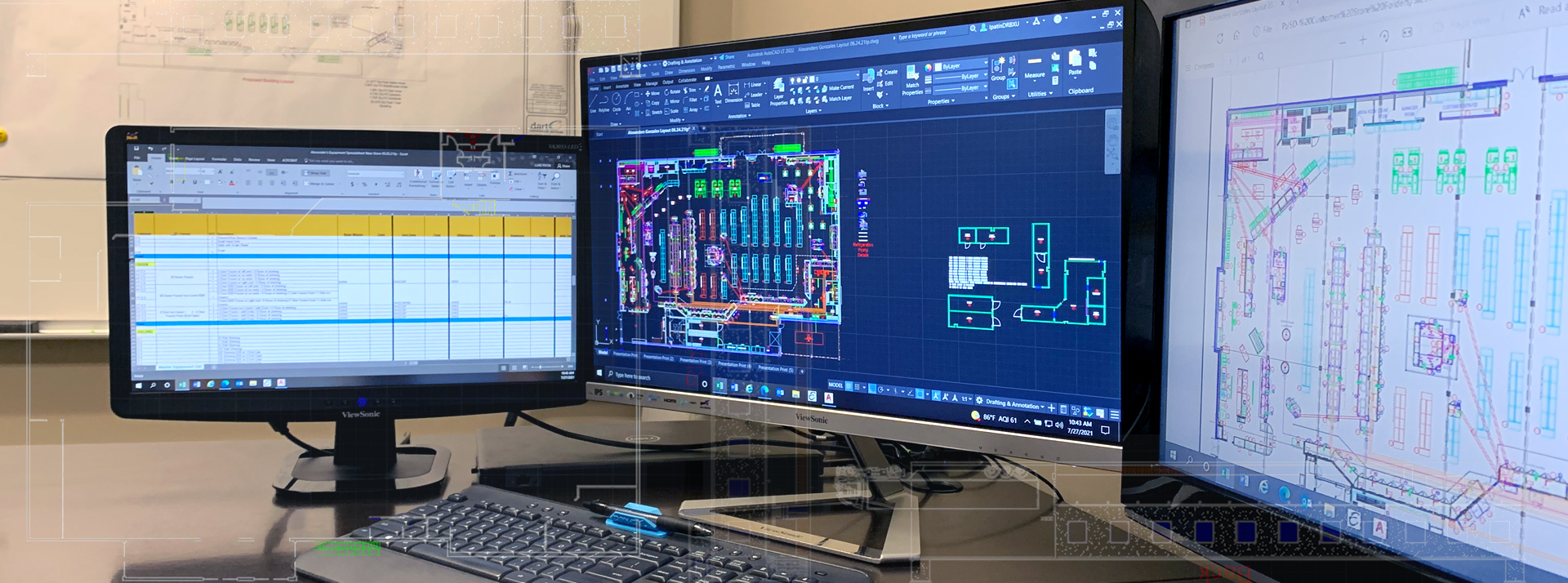
From Start to Finish
Our store development team provides guided planning and implementation, making your new store or remodel easier. Size, type and linear footage of incorporated departments are essential elements in drafting the vision of your new store project. Every step of the way our team of professionals are here to consult, utilizing marketplace trends and experience from Retail Counselors and Technicians, to provide you with a conceptual design. For store remodels, we survey the space and provide additional specifications. Modification ideas provide you with suggestions on the best tools to accomplish the scope of your goals. From start to finish- planning and groundbreaking, we’re ready to partner with you in this process.
What We Do

We study and generate 2-dimensional floor plans based on existing and proposed blueprints for new store constructions and remodels.
We set out to discover potential elevation views for redesigns and reveal more efficient site layouts including parking lot design.
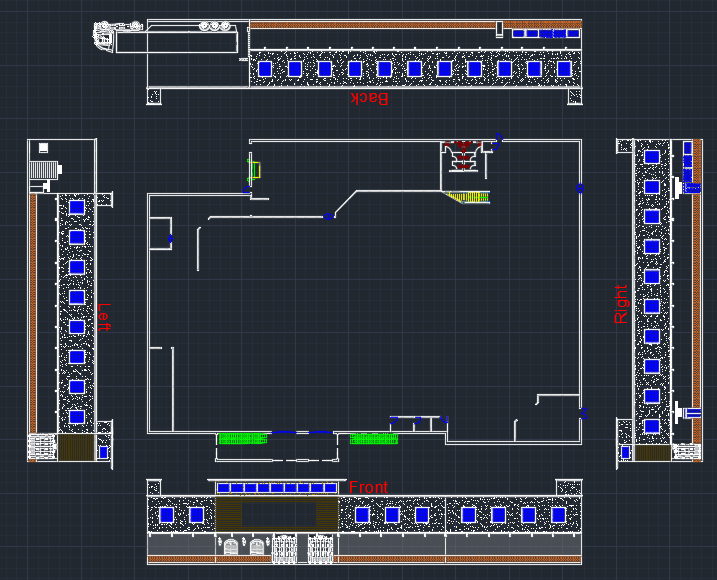
Parking Lots
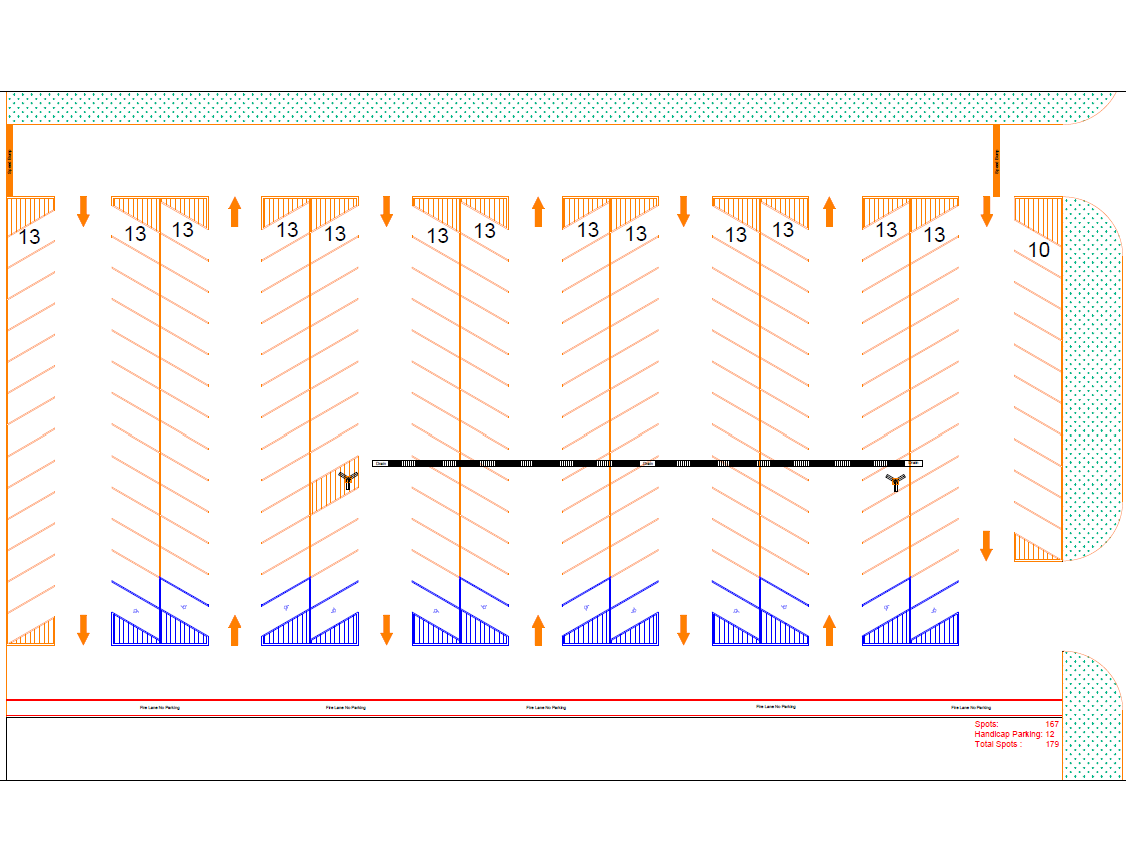
Existing vs. Proposed Layouts

Refrigeration Line Systems

Vault Layouts
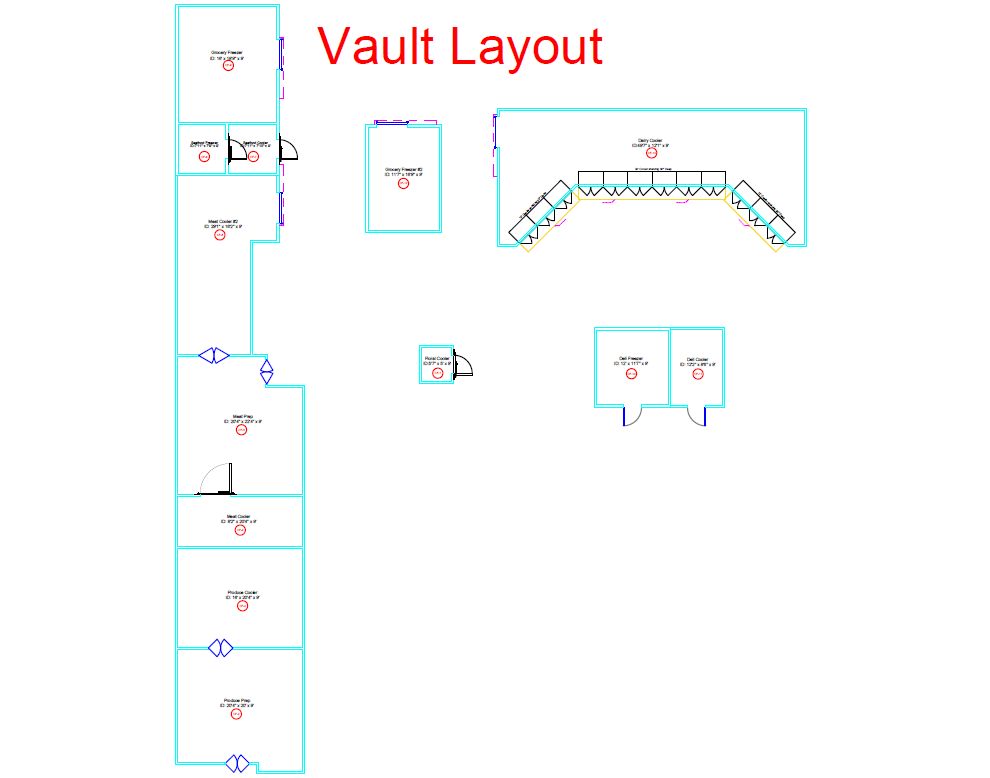
Our Work
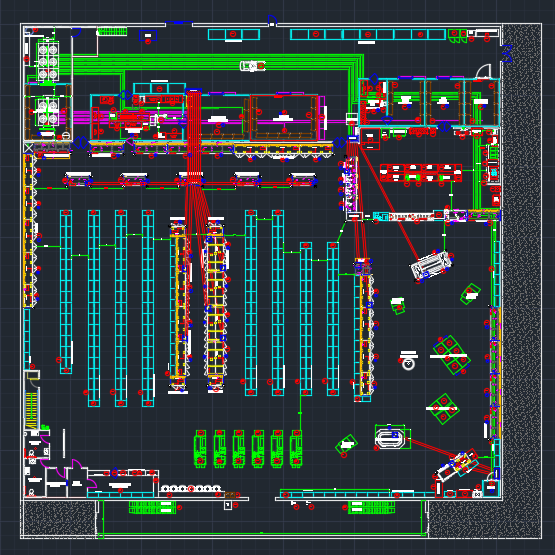
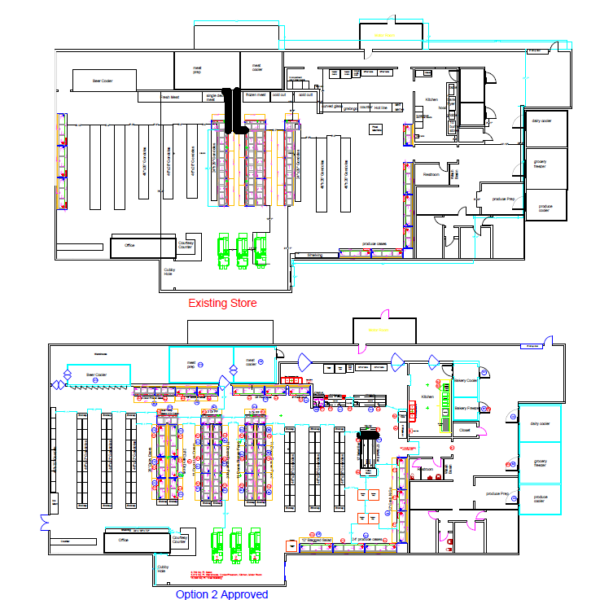
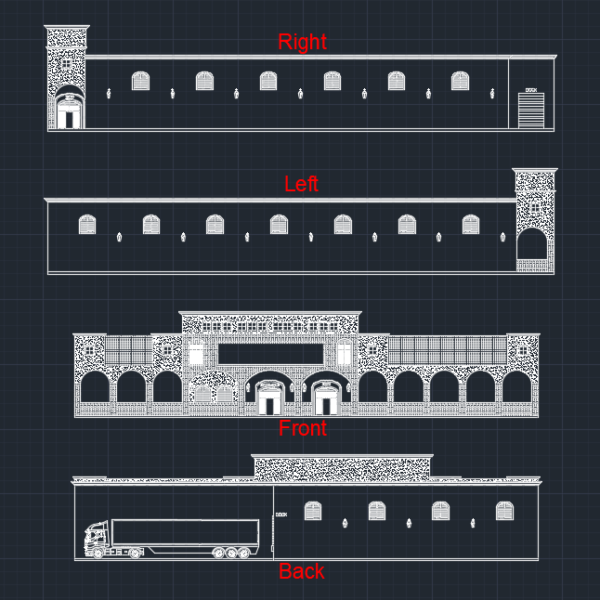
All of Our Top-Notch Services + Equipment
Food Service:
Combi Ovens
Commercial Kitchen Equipment
Meat Market Equipment
Refrigeration
Ice Machines
Smokers
Walk-In Coolers + Freezers
Facilities Maintenance:
Parking Lot Striping
Painting
Cement + Asphalt Repairs
Curb Repairs
Pressure Washing
Facilities Equipment:
Checkouts
Doors
Fans
Mart Carts
Shopping Carts
Sinks
Small wares
Store Shelving
Tables
Wood Products
Energy Management:
HVAC
Lighting
Rear-Store Equipment:
Balers
Pallet Racking
Floor Cleaning Machines
Forklifts
Generators + ATS
Pallet Jacks (Mechanical + Electric)
Scissor Lifts
Design + Décor:
CAD
Décor
Building Signage
Flooring